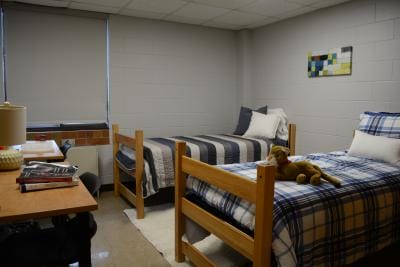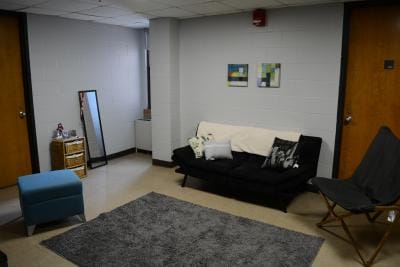For the price of living in a residence hall at NDSCS, the following features are included:
- Double rooms with twin bed, desk, chair, mirror, closet and window blinds
- Full-time live-in professional staff Resident Directors
- Unlimited use laundry facilities
- Wireless Internet service
- A kitchenette for cooking and baking
- Well-located lounges throughout the hall
- 24 hour, 7 day a week on-call staff
All first-year students, including students who have transferred in, who have completed fewer than 24 credits are REQUIRED to live on campus.


Forkner Hall Room Features
Room size: 12′ x 15′ 7″
- Co-ed suite style residence hall
- Located on the West side of the Hektner Student Center
- Three floors
- Air conditioning
- Elevator
- Suite set up includes two bedrooms and one bathroom per suite. Rooms have two extra long twin beds (fit extra long twin sheets), two desks and two chairs. Beds have bunking and lofting capabilities.
- Unlimited use laundry facilities on every floor
- TV lounge and study lounge located on each floor
- Shares TV lounge/kitchen with Schulz, Walton and Riley

Tour a Room
Explore our residence hall rooms through a 360 degree experience by clicking the button below or watch our video tour below.




Nordgaard Hall Features
Room Size: 11′ 8″ x 12′ 3″
- Co-ed suite-style residence hall
- Located on the North side of campus
- Ten floors
- Air conditioning
- Two elevators
- Double occupancy rooms
- Suite set up includes four bedrooms and two bathrooms off a central living area. Rooms have two extra long twin beds (fit extra long twin sheets), two desks and two chairs. Beds have bunking and lofting capabilities.
- Closets contain a built-in three drawer dresser
- Unlimited use laundry facilities on every floor
- TV lounge and game room on first floor
- Kitchen with refrigerator, stove and microwave on first floor


Riley Hall Features
The main floor is home to Residential Life and Student Wellness.
Room Size: 14′ 7″ x 13′ 2″
- Located on the West side of the Hektner Student Center
- Three floors (first floor contains staff offices only)
- Air conditioning
- Elevator
- Rooms have two extra long twin beds (fit extra long twin sheets), two desks and two chairs.
- Unlimited use laundry facilities on every floor
- TV lounge and study lounge located on upper floors
- Shares TV lounge/kitchen with Schulz, Walton and Forkner
Tour a Room
Explore our residence hall rooms through a 360 degree experience by clicking the button below or watch our video tour below.


Robertson Hall Features
Room Size: 11′ 6″ x 13′
- A co-ed residence hall
- Located on the North side of campus
- Six floors
- Double occupancy rooms
- No air conditioning
- Elevator
- Rooms have two extra long twin beds (fit extra long twin sheets), two desks and two chairs. Beds have bunking and lofting capabilities
- Closets contain a built-in three drawer dresser
- Study lounge on each floor
- Unlimited use laundry facilities in the lower level
- TV lounge and game room located on the lower level
- TV lounge on first floor
- Kitchen with fridge, stove and microwave in the lower level
Tour a Room
Explore our residence hall rooms through a 360 degree experience by clicking the button below or watch our video tour below.

Schulz Hall Features
Room Size: 10′ x 15′
- A male residence hall
- Located on the West side of the Hektner Student Center
- Three floors
- Double occupancy rooms
- Rooms have two standard twin beds, two desks, two chairs and built in closets with four-drawer dresser
- Air conditioning
- Loftable standard twin beds
- Unlimited use laundry facilities on every floor
- Lower level game room
- Shares TV lounge/kitchen with Walton, Forkner and Riley Halls
Tour a Room
Explore our residence hall rooms through a 360 degree experience by clicking the button below or watch our video tour below.


Walton Hall Features
Room Size: 10′ x 15′
- A female residence hall
- Located on the West side of the Hektner Student Center
- Three floors
- Double occupancy rooms
- Rooms have two standard twin beds, two desks, two chairs and built in closets with four-drawer dresser
- Air conditioning
- Loftable standard twin beds
- Unlimited use laundry facilities on every floor
- Lower level game room
- Shares TV lounge/kitchen with Schulz, Forkner and Riley
Tour a Room
Explore our residence hall rooms through a 360 degree experience by clicking the button below or watch our video tour below.
